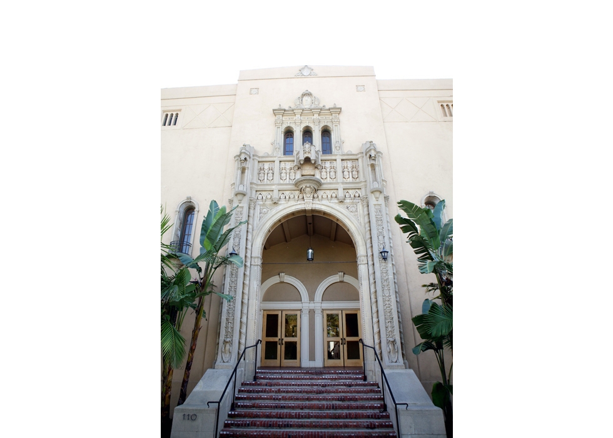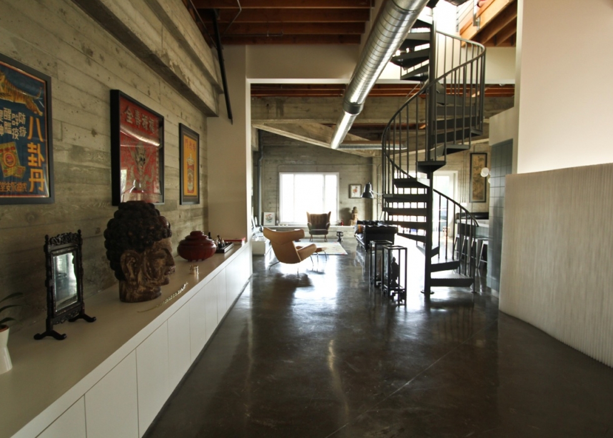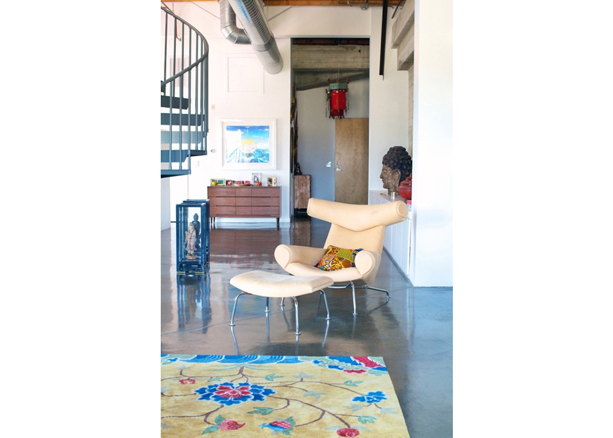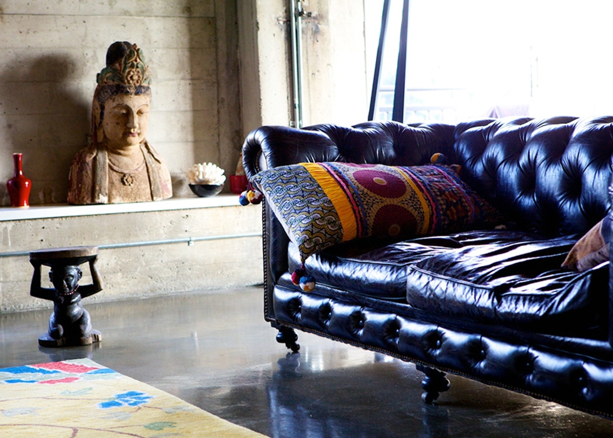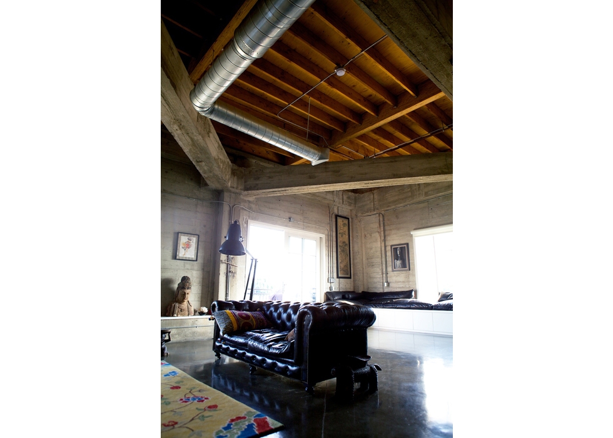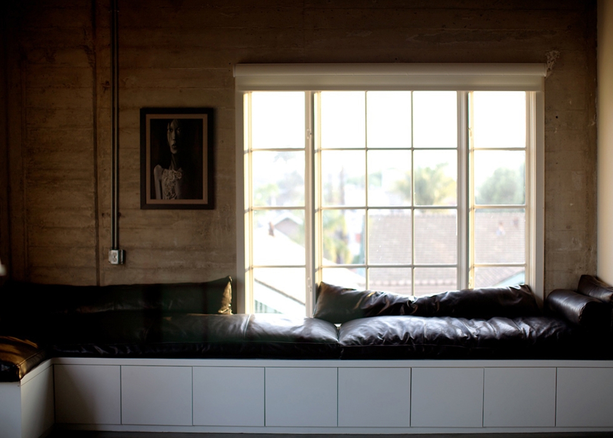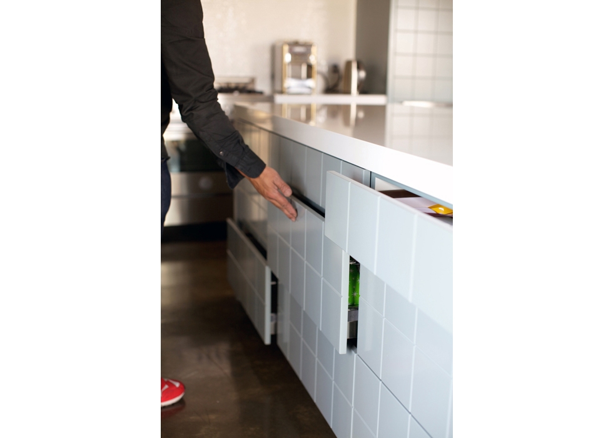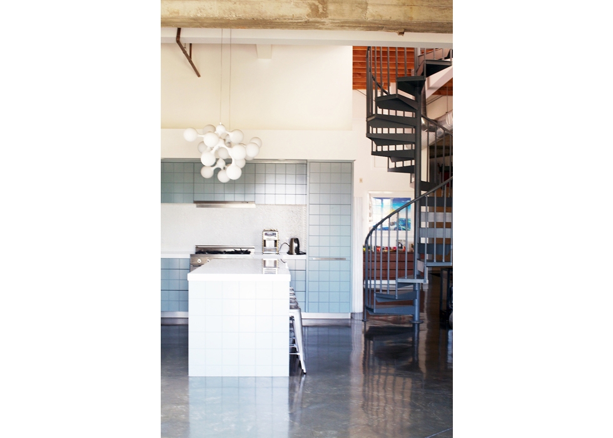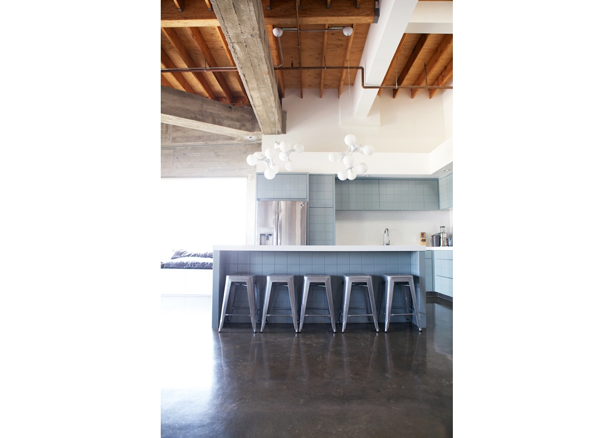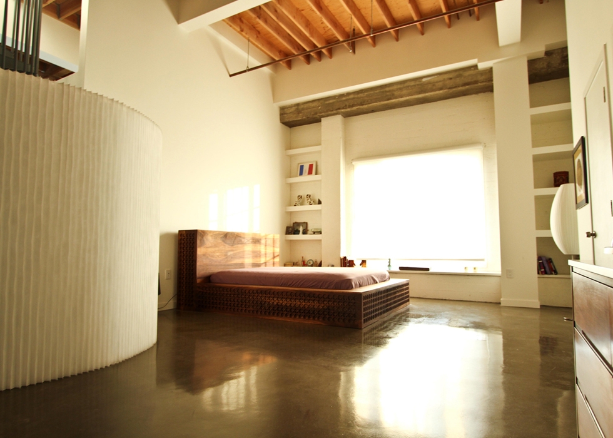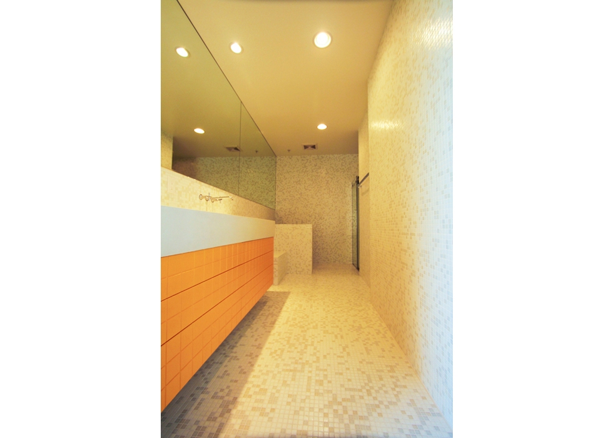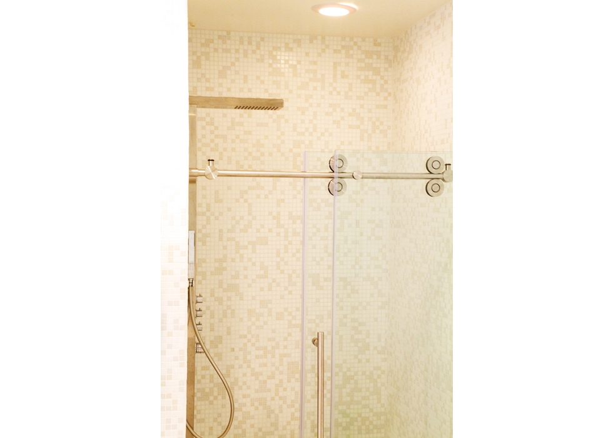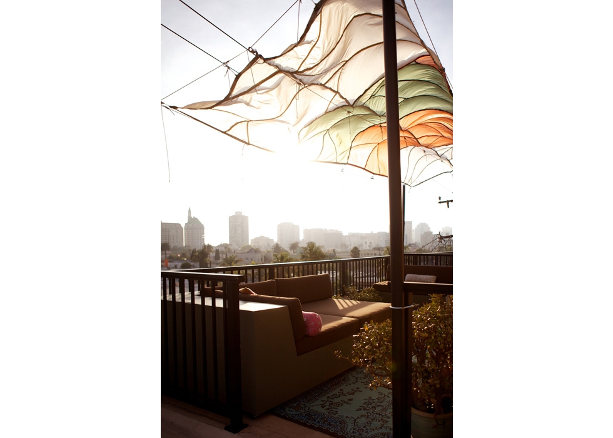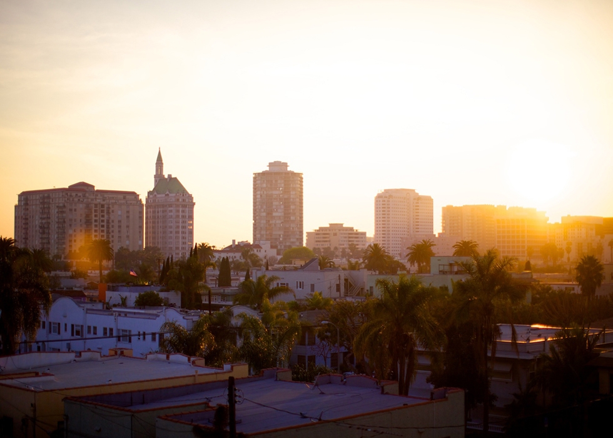Ebell Theatre Loft
Designer: Hing Yeung, Hong Kong Stunt Team
OVERVIEW
The beautiful exterior of the 1920’s Ebell Theater in bustling downtown Long Beach, California, houses an unexpected treasure of eclectic inspiration found in the Asian and European roots of its owner. Recently renovated, the building boasts a loft space that combines the old and the new on an uncomplicated canvas of a stripped interior with its crown jewel being the old concrete work of the texture rich walls.
The modern and cool background of the building’s raw materials is warmed up by the colors coming from sparse furnishings and accessories that define a minimalist approach. Carefully selected pieces make a tranquil setting with just the right touch of post-modern art that adds personality to the space without being overwhelming. Natural materials such as worn black leather, walnut, rosewood and ebony hardwood undoubtedly add a special touch to this chill zen-like atmosphere.
LIVING SPACE
The loft was constructed with two main living spaces, one for lounging and one for sleeping, separated by a corrugated half wall keeping an airy flow throughout. A commanding focal point in the main lounging area is the luxurious English Chesterfield gentleman’s couch that defines a classic presence juxtaposed next to the uber-modern Hans Wegner chairs, The Ox in a soft yellow and The Papa Bear in a rich camel tone.
Complementing the room is a personal collection assembled from travels far and wide that reflect the owner’s passion for antiquities and vintage pieces. This unique collection features a rare and serene ensemble of Chinese Taoist sculptures taken from ancient temples and beautiful Buddha figures that date back to the Qing Dynasty. Overhead in the immediate entrance of the space, guests are greeted by handmade Chinese lanterns from the same era covered in beautiful silk.
Warming up the space throughout are large Tibetan rugs selected for their visual significance. Purchased in a traveling caravan in Hong Kong, the larger of the two is a traditional bridal rug that is used during a wedding ceremony. The vibrant colors are all dyed naturally, which makes the yellow used in the rug unusual due to how difficult it is to capture the color in this manner. After taking six years to find the second rug, the owner was finally able to acquire this rare piece that features a Tibetan Tiger, a powerful symbol that displays such intricate detailing with its hand-tufted artistry.
The rooms are tastefully accessorized with a myriad of other antiques to include an old Imperial era embroidered rope, a red lacquered piece from Cambodia, a traditional Chinese Tea Table and vintage Ad posters from China dating back to the 1920’s, which are special because most were destroyed during the cultural revolution.
Perhaps the most breathtaking display in the entire space is in the sleeping area. A masterfully carved bed frame sits pristinely, designed by the owner who hand-selected a stunning piece of solid walnut wood chosen for the wood grain’s expression and character. There are exactly 3,000 holes that are drilled from both the front and back of the wood, creating a gorgeous representation of a Chinese floor screen pattern with modern construction. The walls surrounding the bed feature notable street artists’ work to include pieces from Banksy, Parra and Murakami with a Moroccan rug on the floor selected for its interesting details.
KITCHEN AND BATHROOM
Growing up in his father’s restaurant, the owner spared no expense in creating a minimalist designed kitchen that is incredibly functional in its spacial layout, semi-professional cooking range and touch latch cabinetry. The lacquered cabinets are all custom designed and hail back to the owner’s appreciation for the popular Dutch toy company, Legos. Completing the design is a 1960’s vintage molecular shaped chandelier overhead that was an incredible flea market find.
The building block look was taken to the next level in the loft’s bathroom with an element of surprise – a very vibrant Chinese yellow. The rest of the room is filled with small glass tiles and a concrete castered sink designed by famed Hart Concrete giving the room a clean and simple feel.
ROOFTOP
Up the narrow industrial spiral of stairs, one finds the only rooftop deck in the entire building with a perfect view of the glowing lights of downtown Long Beach. Custom designed outdoor couches provide a wide lounging area on one side of the deck, which offers the ultimate relaxation. A departure from the norm, the other side is an open space that can fit a tent or two. There is a private outdoor shower, making it an ideal spot for urban camping under the stars, something unusual that truly utilizes the roof to it’s fullest potential.
